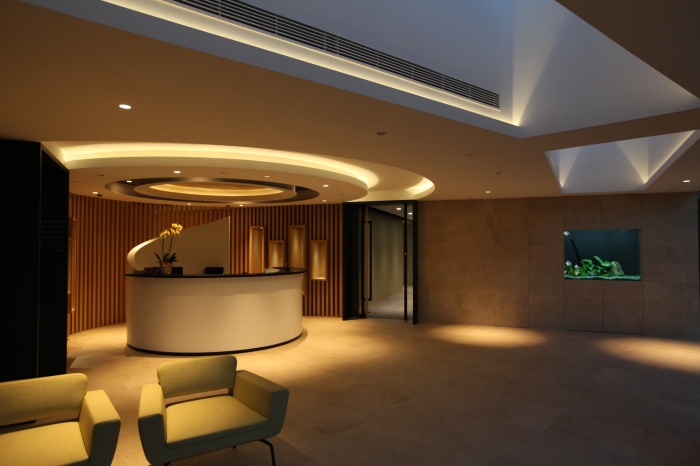ADMINISTRATION BUILDING Headquarters for Hong Kong Ocean Park Corp
Detail Design and Project Management Chief for Phase II Fitting Out Construction. This project started in 2013 including Phase I Architectural A&A application and Phase 2 Fitting Out construction for an old Freezer and warehouse originally designed for big scale animal in the 1980s. The schedule of accommodation of this place has been changing several times during the 40 years of park establishment and finally it became the headquarters of this international well known theme park.
It was my honored to be involved in the project as design lead in Client representative team. We worked closely together with consultants finalizing some of the Hong Kong Buildings Department submission in Phase 1 and coordinating with internal departments and external consultants / parties for fixtures and fitting detailed design, furnishing and project management in Phase 2.






The Photo below taken by Scott Brooks Photography





Pingback: DESIGN Architecture Interior – CHASE JOSE _.__ Design Portfolio